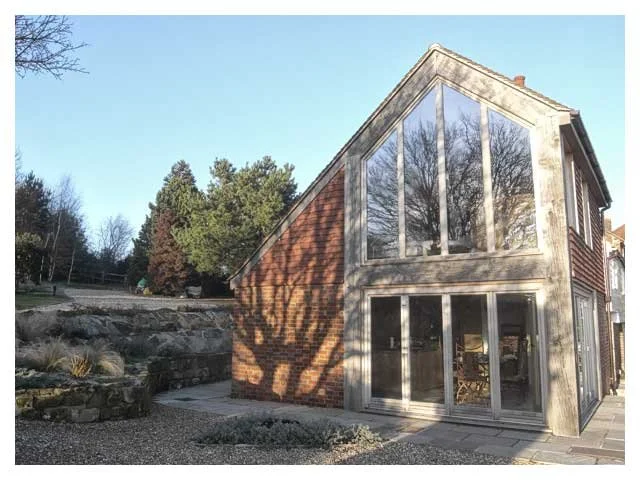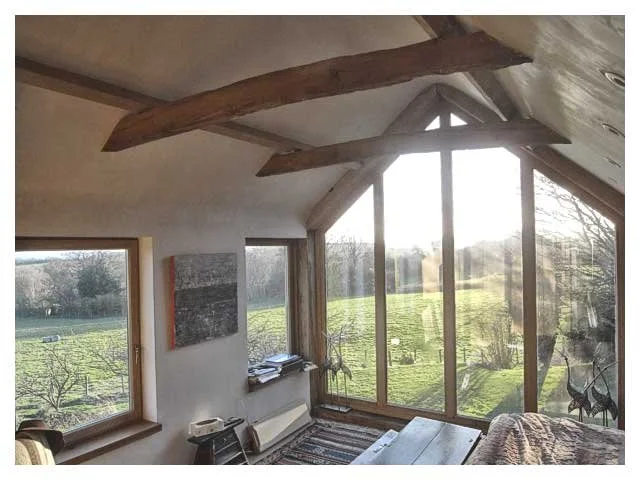What We Do
Every successful project starts with a simple idea.
Whether you’re planning a home extension, renovating a tricky space, or just considering how to make your house work better for you, I guide you through the process step by step.
My approach is clear, collaborative, and designed to take the stress out of architecture.
1. Explore - Let’s Talk
Every project begins with a conversation.
We’ll discuss your goals, challenges, and budget - whether that’s replacing windows, opening up a kitchen, or adding a whole new extension.
This stage is about listening to your ideas and exploring what’s possible for your home.
No jargon, no pressure - just an honest, helpful chat to set the foundations for great design.
2. Create - Shaping Ideas Together
Once we know what you’d like to achieve, I’ll turn those ideas into design concepts.
This is a collaborative stage where we can sketch, refine, and explore options until you feel confident in the direction.
Whether it’s a small renovation or a larger architectural project, the aim is to create a design that’s practical, cost-effective, and tailored to your needs.
3. Plan – Bringing the Design to Life
With the design agreed, I’ll prepare detailed drawings and documents that can be used for planning applications, building regulations, and construction.
These are clear, accurate, and ready for contractors to build from - ensuring your project moves smoothly from paper to reality.
My focus is on giving you a design that not only looks good but works in the real world.
Clear steps. Creative solutions. Real results.
Whether you’re improving a single room or planning a major extension, my three-step process keeps things simple while ensuring you get the best out of your home.
Book a Consultation
We’ll prepare a proposal and walk you through every step of the process.



